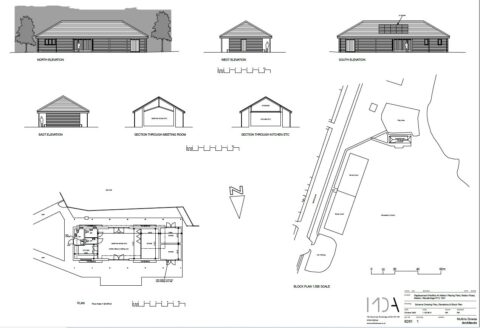After public consultation in early 2020 it has been decided that the Pavilion at the Melton Road Playing Field should be rebuilt, hopefully incorporating public toilets. At the meeting of Full Council on 16th September 2020, an initial sketch and floor plan of the proposed new pavilion from the architect was discussed:
Sketch of the new proposed pavilion
Sketch of the existing pavilion
In discussion it was AGREED to make the following points which have been relayed back to the architect:
• A flush front elevation is required to ensure no corners hidden from the CCTV camera
• Do we need to have a lobby into the inside WC (loss of space)?
• Do we need to have a door from the lobby to the outside access WC (security risk)?
• Both WCs need to be fully accessible
• Do we need an external door from the kitchen?
• Finishes need to be as robust and vandal proof as possible consistent with visual attractiveness
• Design needs to be consistent with “designing out crime” principles
• There is concern that storage areas proposed will not be sufficient for the Maintenance Officer’s equipment and football storage. Can the right hand end of the pavilion (when viewed from the front) be extended to provide enhanced storage with a tap (accessible only from the inside)?
A new revised sketch, based on the feedback above, was received on the 14th October 2020 and was discussed at the FERM meeting that evening. The latest revision was received on the 29th October 2020.


